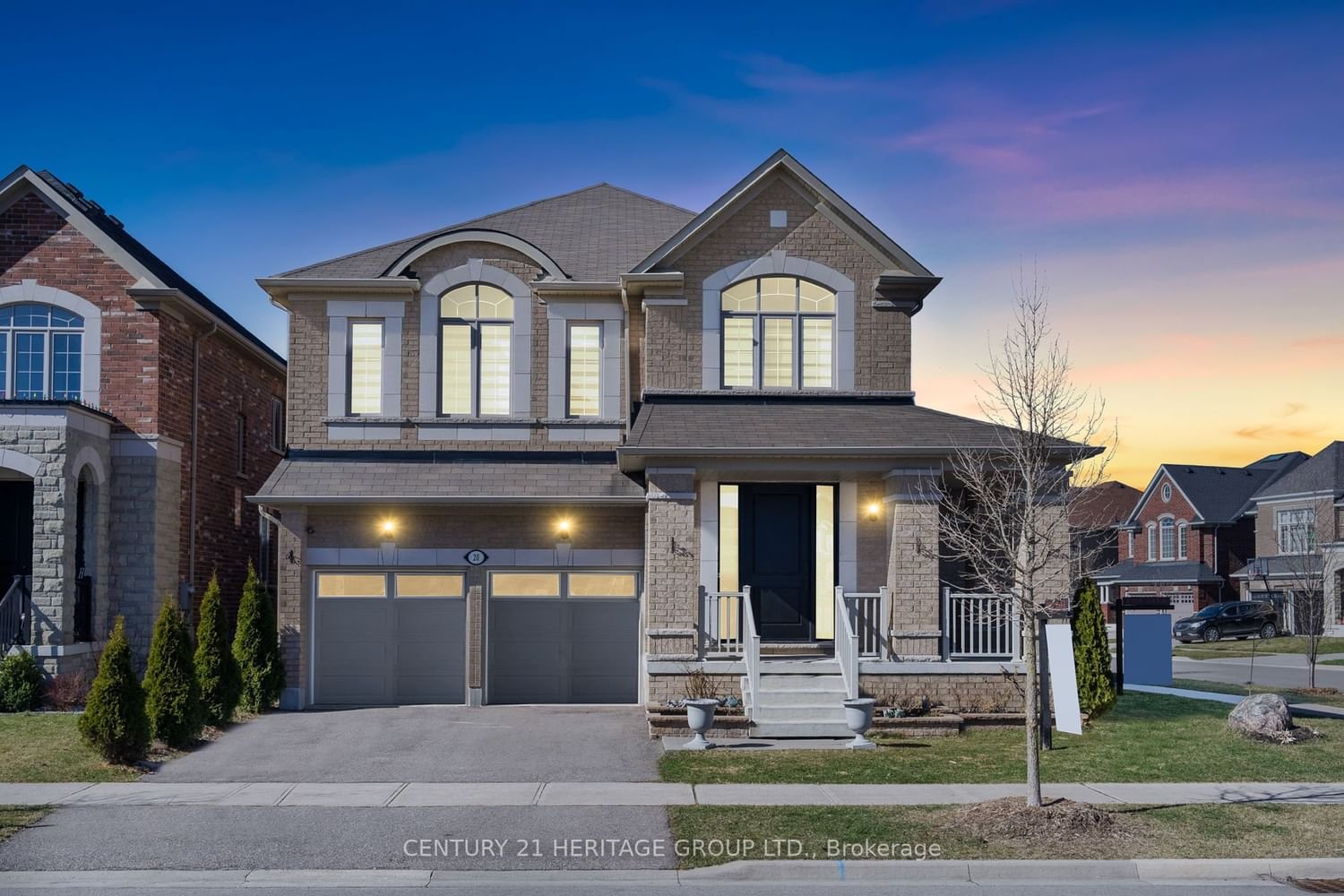$1,099,900
$*,***,***
4+2-Bed
4-Bath
3500-5000 Sq. ft
Listed on 5/24/24
Listed by CENTURY 21 HERITAGE GROUP LTD.
Charming Upgraded 3,590 Sq.Ft Home in Desired Bradford Community * Airy & Inviting Open Concept Design * Custom Chef's Dream Kitchen w/ Butlers Pantry, High-End S/S Appliances, Granite Countertop, Stylish Backsplash, JennAir Gas Stove, Chimney Hood & B/I Microwave * Breakfast Area w/ Oversized Sliding Doors & W/O to Large Backyard * Spacious Family Rm w/Gas Fireplace, Pot Lights & Wired Surround System * Open Concept Living & Dining Rm w/ Large Windows & Pot Lights * Convenient Main Floor Office * Refinished Hardwood Floors * 9-Ft Ceilings * Master Br w/ 5pc Ensuite, Glass Shower, His & Hers W/I Closets * 2nd Bedroom with 4pc Ensuite & W/I Closet * 3rd & 4th Br w/ 5pc Semi-Ensuite * Relaxing 2nd Floor Reading Nook That Could be Converted into a 5th Bedroom * Partially Finished Bmnt w/ Separate Kitchen, Open Space & Bathroom R/I * Welcoming Oversized Front Door, Wrap Around Porch & Stunning Landscaping w/Cedar Trees. Steps to all Amenities, Highways, Shopping, Schools, Transportation, Parks, Trails, Restaurants and Much More!
To view this property's sale price history please sign in or register
| List Date | List Price | Last Status | Sold Date | Sold Price | Days on Market |
|---|---|---|---|---|---|
| XXX | XXX | XXX | XXX | XXX | XXX |
| XXX | XXX | XXX | XXX | XXX | XXX |
N8370026
Detached, 2-Storey
3500-5000
12+1
4+2
4
2
Built-In
4
6-15
Central Air
Part Fin
Y
Brick
Forced Air
Y
$7,637.52 (2023)
106.60x53.49 (Feet)
